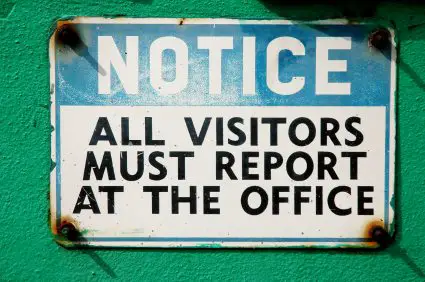Creating an Office in a Warehouse
If you’re starting a business or searching for new office space, warehouses are becoming increasingly popular options for business offices, particularly for those looking to add a little bit of style and flair to their office space. But how do you transform the empty shell of a warehouse into a workable office? Start by determining what kind of feel you want for your warehouse office as this will affect your decisions on the design of the space, including lofts, verandas, meeting rooms, storage and shelving.
little bit of style and flair to their office space. But how do you transform the empty shell of a warehouse into a workable office? Start by determining what kind of feel you want for your warehouse office as this will affect your decisions on the design of the space, including lofts, verandas, meeting rooms, storage and shelving.
Determine Your Layout
Warehouses are great for their size and their flexibility. Depending on how much warehouse property you have, you may want to break your space down into different rooms or sections. Decide what types of rooms you’re going to need – including offices, break-out rooms, meeting rooms, kitchens, locker rooms and bathrooms.
Create a Feel
You’ll need to ask yourself whether you want to maintain that open, ‘warehouse’-feel or create segregated sections for your staff. If you prefer an open feel, is noise going to be an issue? You may want a mix of the two – something that promotes open spaces, but that also provides you with privacy if needed.
Build a Loft
The most exciting thing about a warehouse is that it usually has lots of height and space, meaning you can construct your office ‘upwards’ as well as ‘horizontally.’ Could you build a loft to hold directors’ and managers’ offices? This is a good way of keeping an eye on your office floor down below. Or, would you prefer a loft to be an ‘escape’ – a place where employees can hang out, eat lunch and relax?
Build a Deck or Veranda
If you have the space and height, an outdoor deck or veranda can be an ideal ‘break out’ area for your employees. This space can double up as a lunch room and meeting room, too, and will provide a much-needed break from the indoors.
Meeting Rooms
Your employees will no doubt require meeting rooms to conduct business, particularly if you have clients coming to visit you. If you want to maintain an ‘open’ and ‘transparent’ culture, could you create meeting rooms with glass walls and doors? Or, if you want to break up your space, could you use meeting rooms to create walls and corridors? One other alternative is to purchased old shipping containers and transform them into rooms. This is a popular option, particularly if you want your office to be a little more funky and unique.
Storage and Shelving
When it comes to storage and shelving, warehouse walls are excellent for tucking your storage away or creating extensive racking space. Again, if you’re after that ‘open’ feel, try building a long span shelving system that will accentuate the length and depth of your warehouse; showcase your storage instead of hiding it away. This will also make your storage easily accessible for staff. If you have sensitive documents, why not consider locked cabinets or cupboards?
Lighting
Particularly in large warehouses, it can be hard to create lots of lighting and ventilation. A warehouse office is great, but not if it’s dark or stuffy. Ensure your warehouse is brightly lit, either by creating new windows or skylights or installing electric lights throughout. You may want to also consider individual lights above desk areas for staff, in addition to your overall lighting.
Ventilation & Temperature
Air conditioners or extractor fans will help with ventilation and keeping the office cool in summer. In the colder months, you’ll need to consider how you are going to heat your warehouse and keep it in a workable condition. During winter, you may want to consider insulation and ducted heating if your warehouse is particularly large (insulation can help with sound too). If you don’t have carpet, large rugs could be an option.

